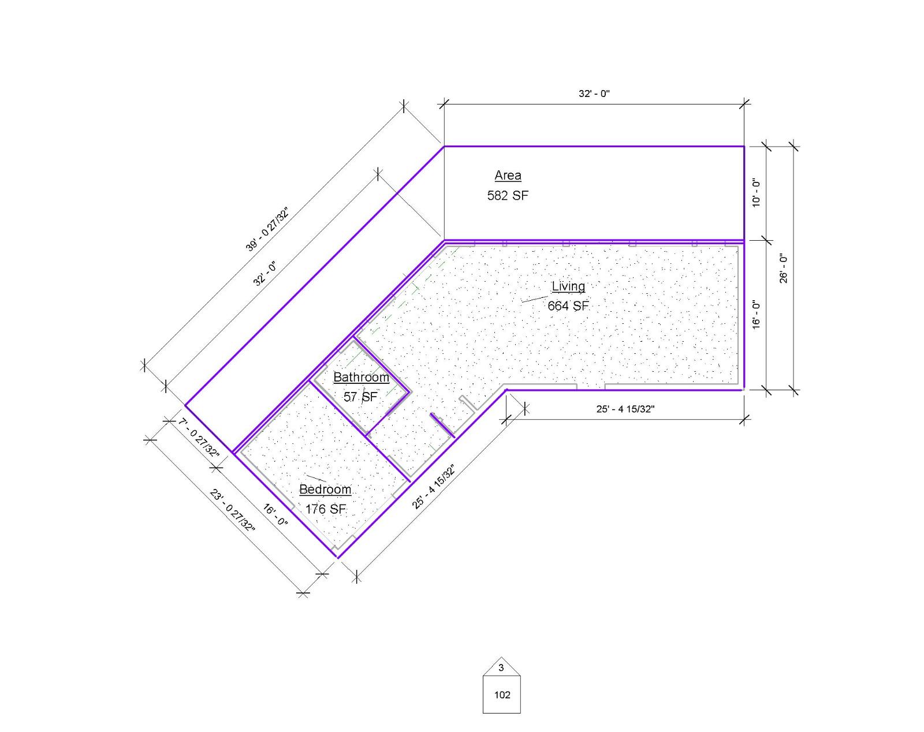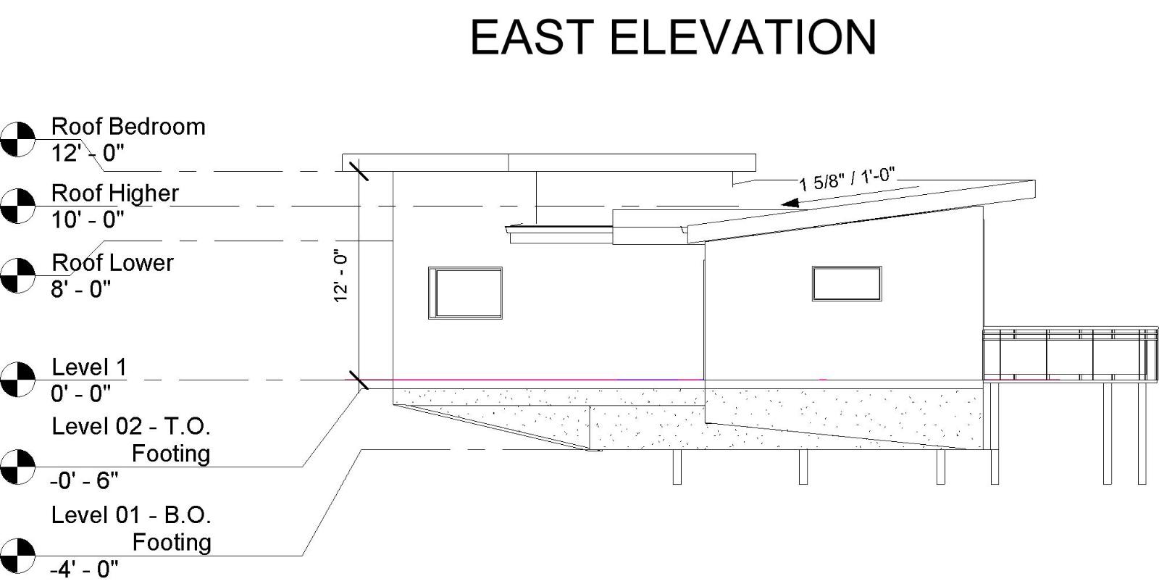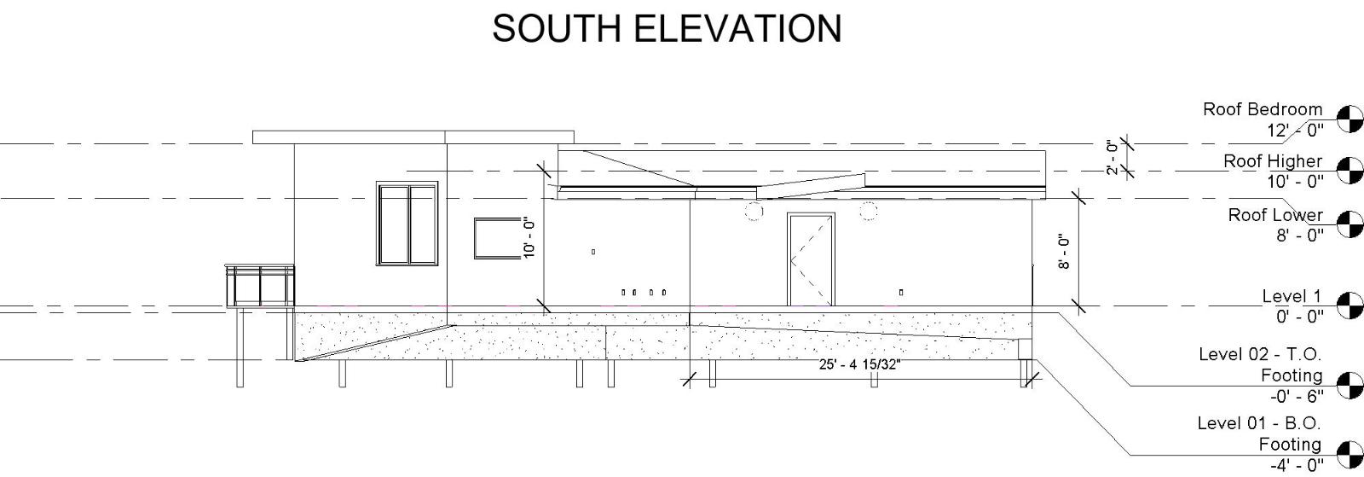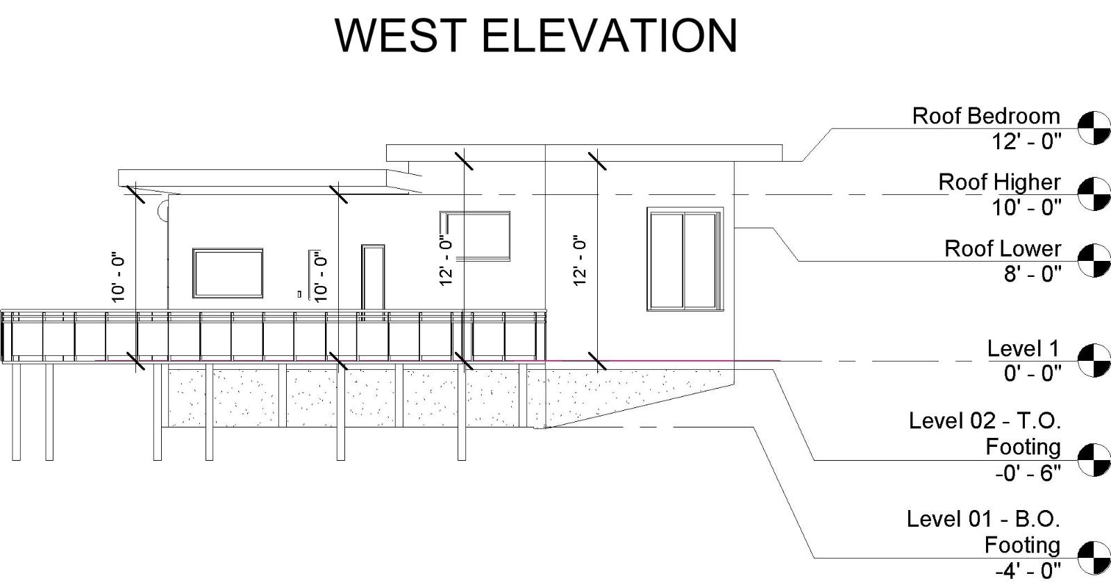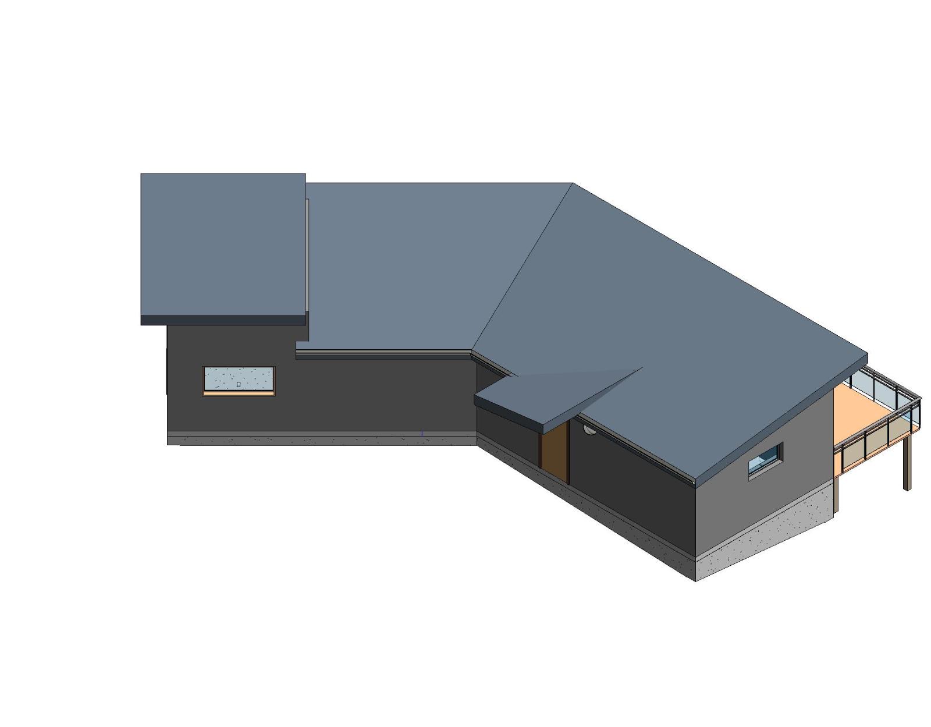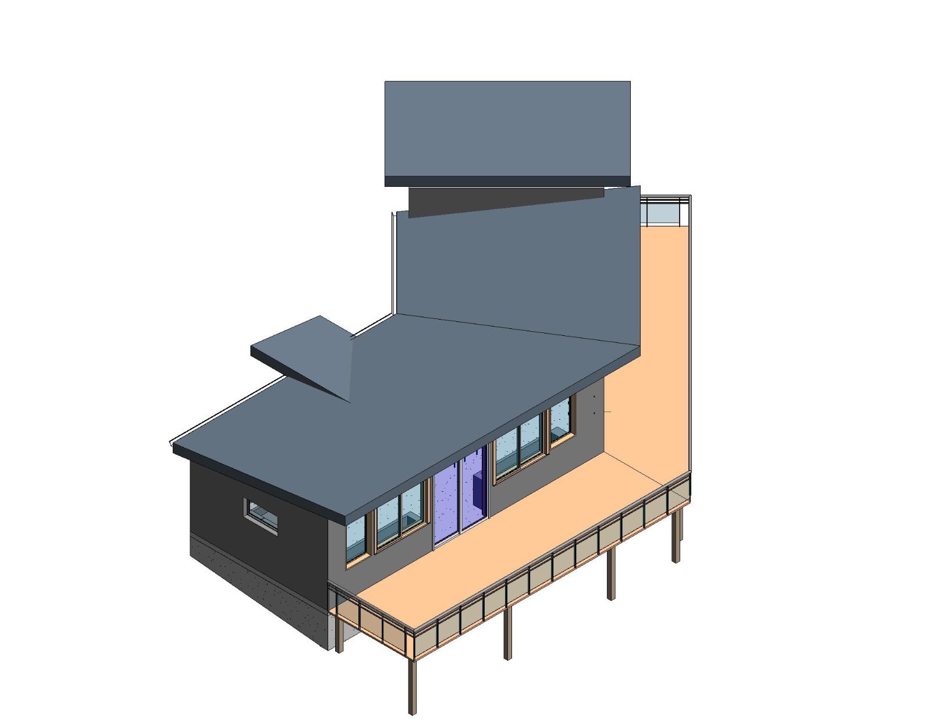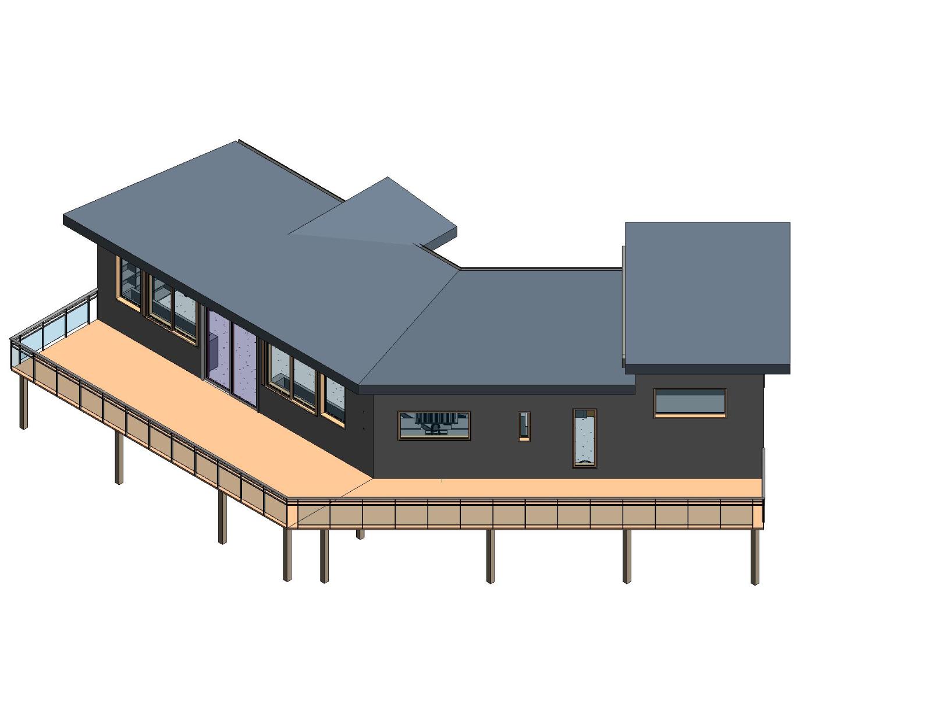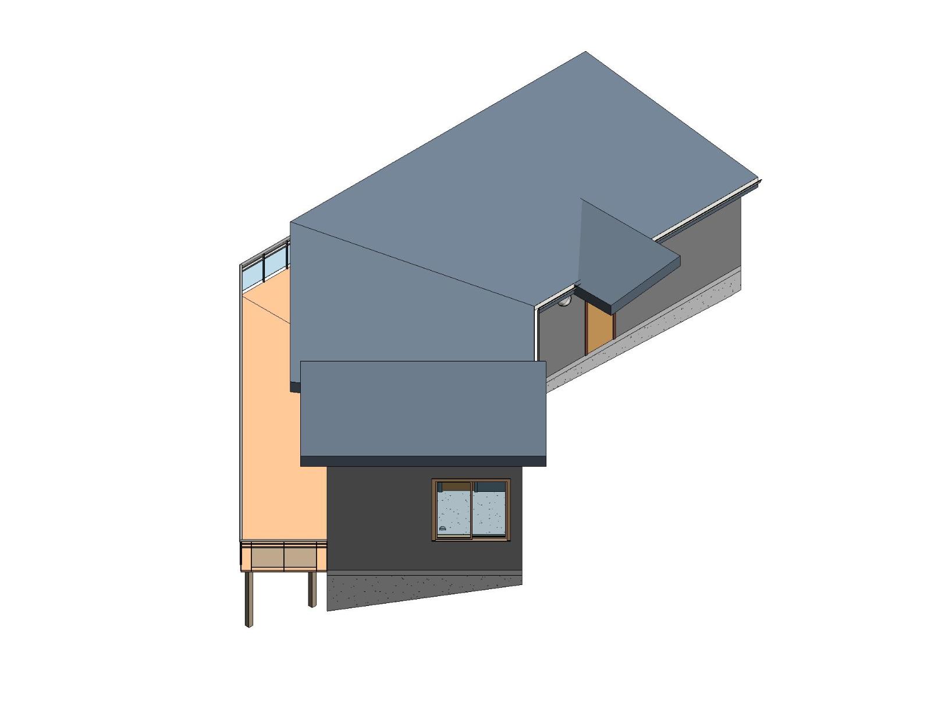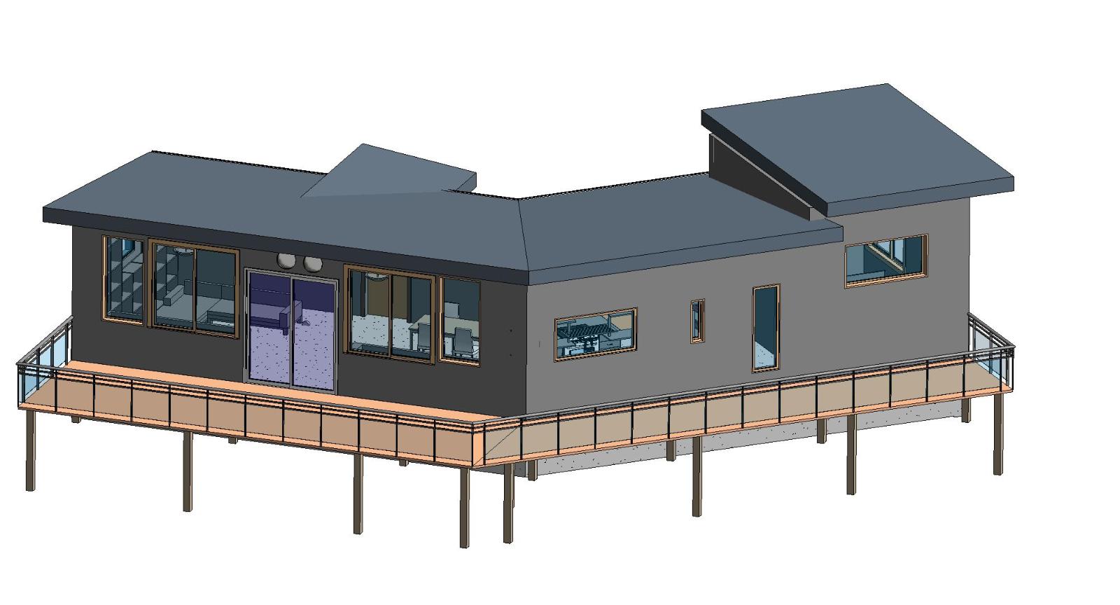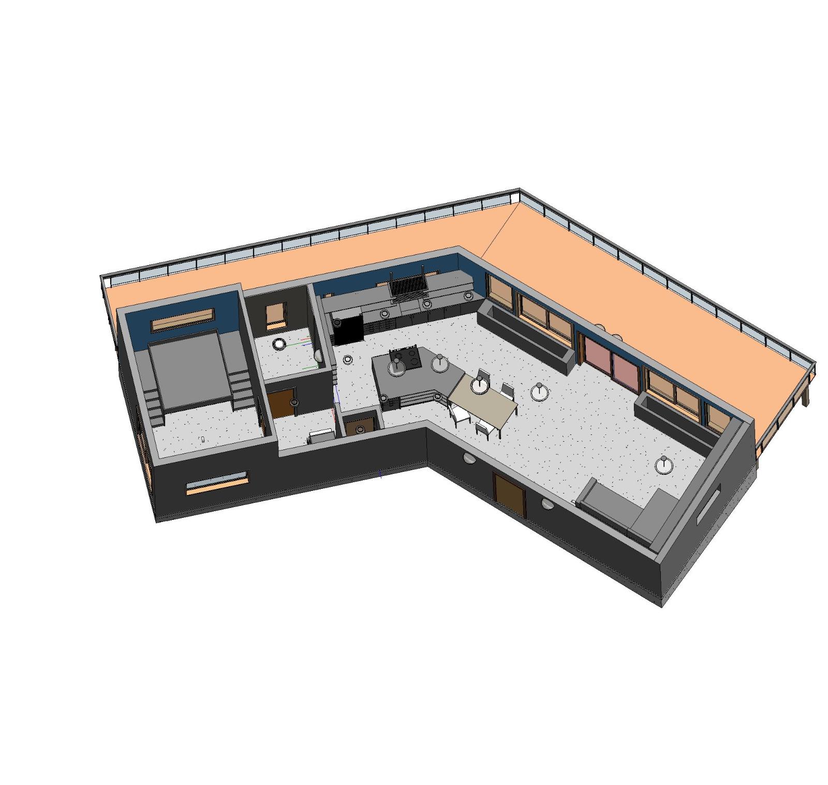Here’s a visual update to our latest house plans. We have played with dimensions a lot moving things around as we placed windows, and debated the fine points of deck size and commode gappage. These are likely to be the last set of designs we do to the house before a professional architect or engineer converts them into official documents. The only change that might happen is in regards to our window wall and we look at a few visual options.
The final square footage of this version of our house is: 897 sq. ft. with a 582 sq. ft. deck.
