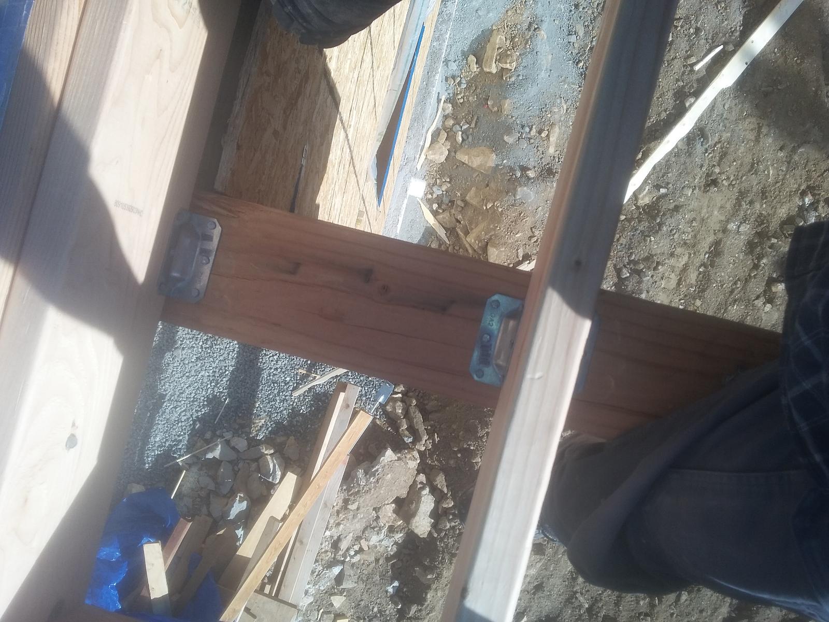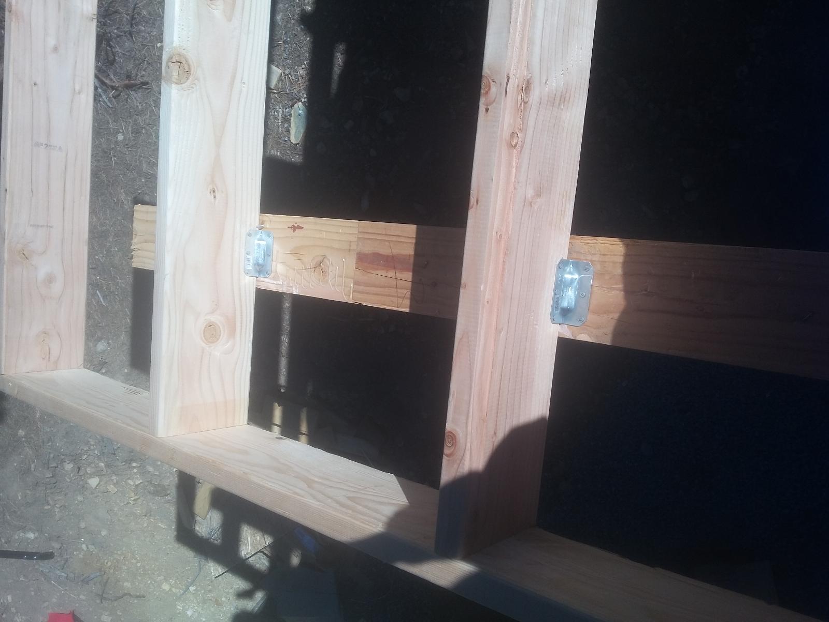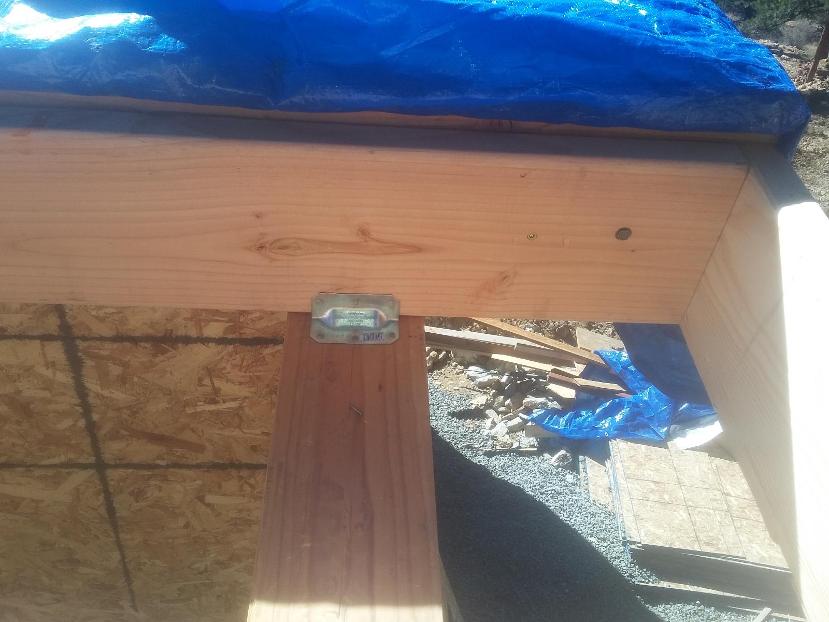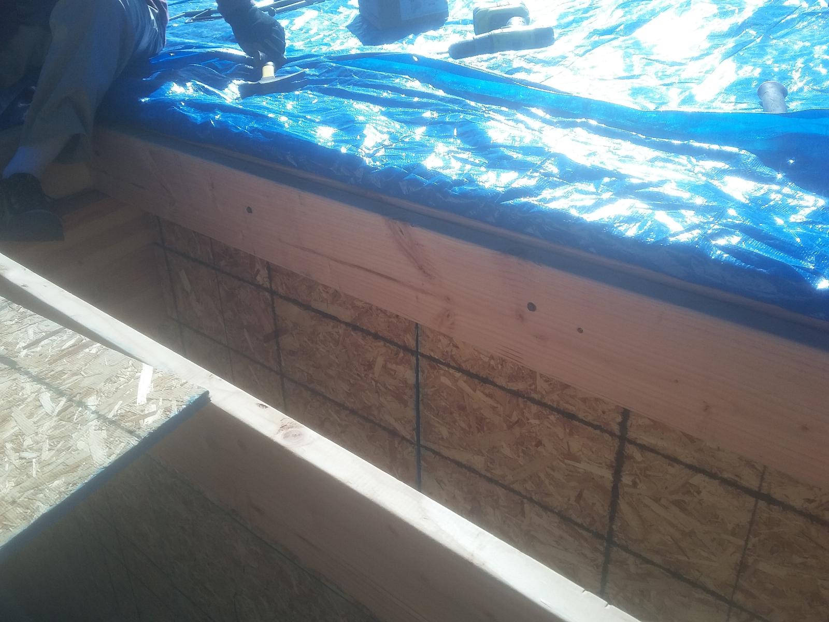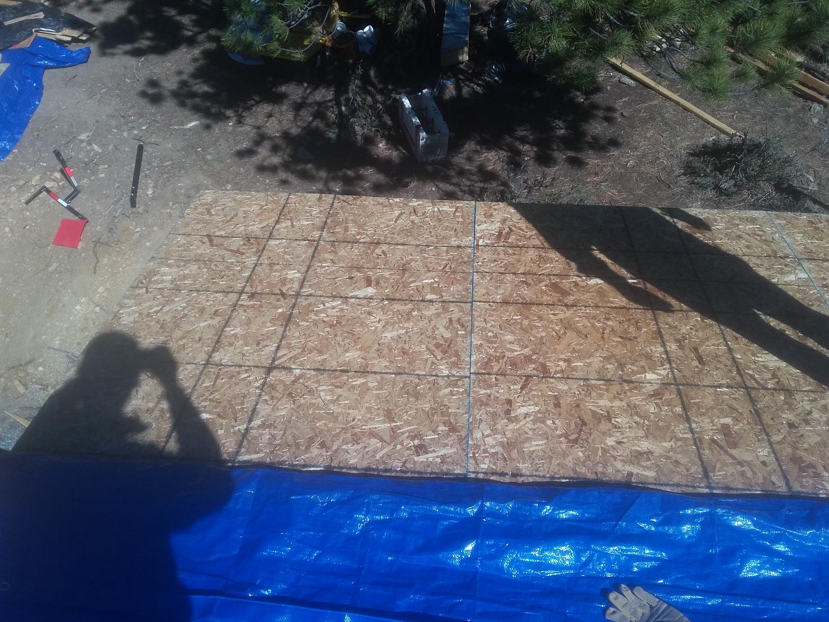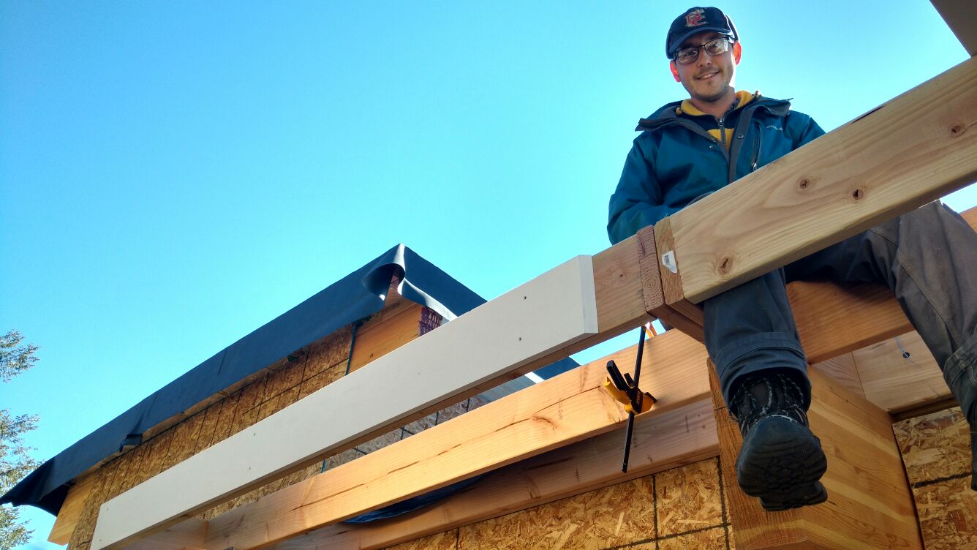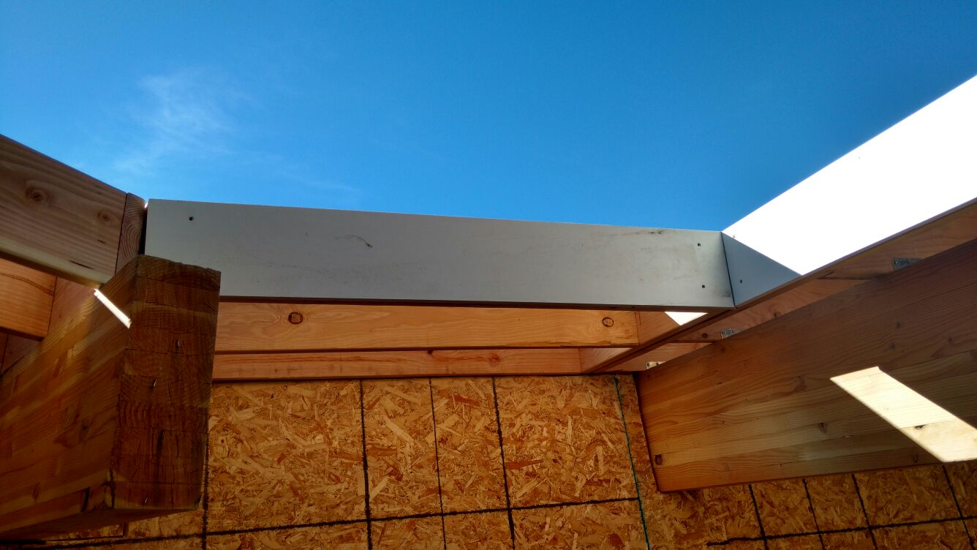Below are pictures of the soffits we built as roof extensions. The insulated roof panels are only located directly over the living areas. These soffits extend up to 5 feet on the front of house and 2 feet on the back of house. The soffits will hold down-lighting to illuminate our deck and walkways.
Each soffit was built as a box spanning one set of beams, bolted into the face of the RayCore panel on the roof, and tied to the beams with hurricane brackets. Once, in place, plywood was nailed over the soffit and that plywood was tied into the rest of the roof plywood to add strength against high-winds.
Finally, a white PVC trim was places along the perimeter of the soffit to act as a more attractive trim that can have water run down it from the roof, or receive a gutter in the future. The PVC will expand/contract a little with weather but will never rot which is important due to its very wet location.
