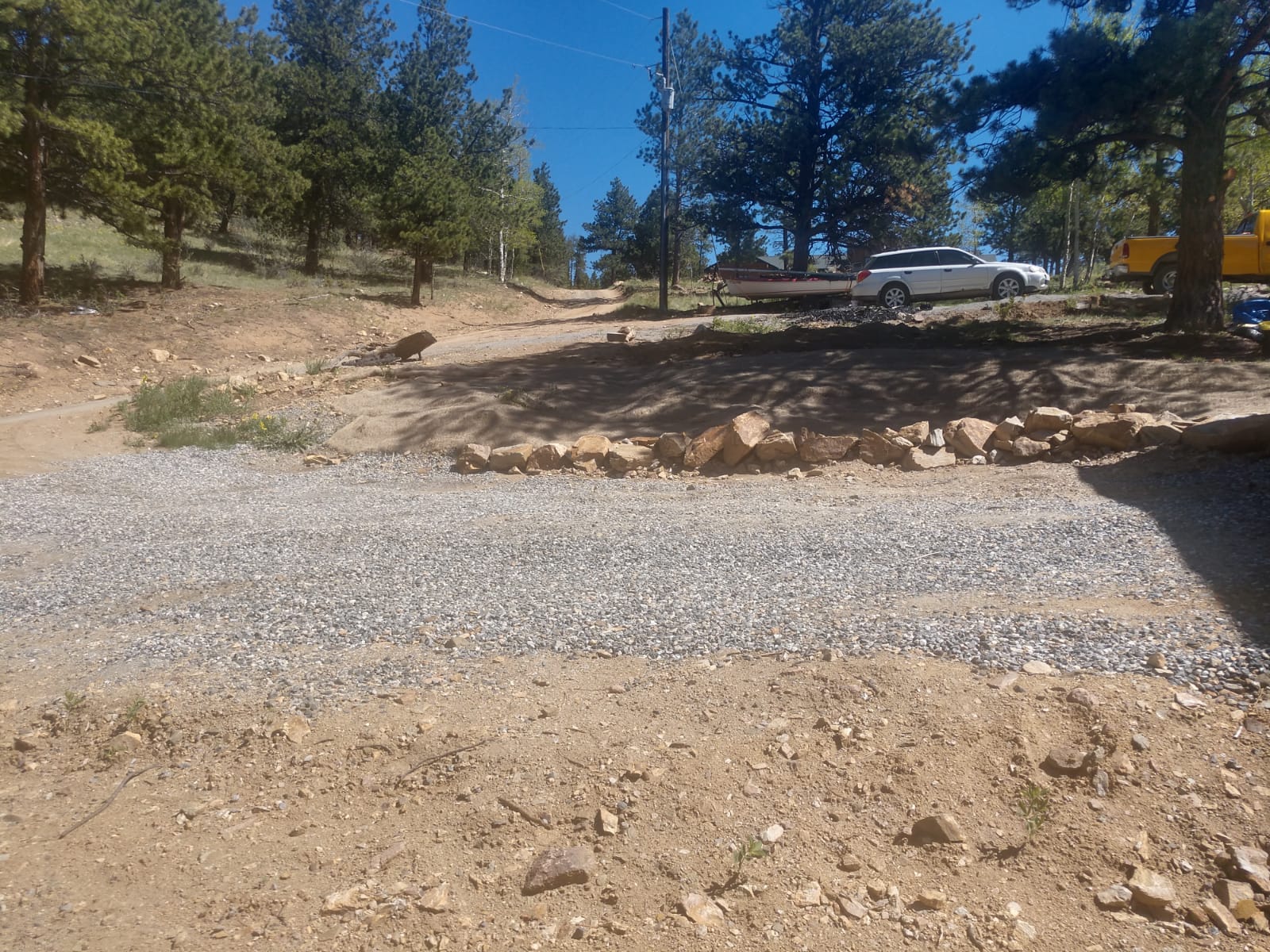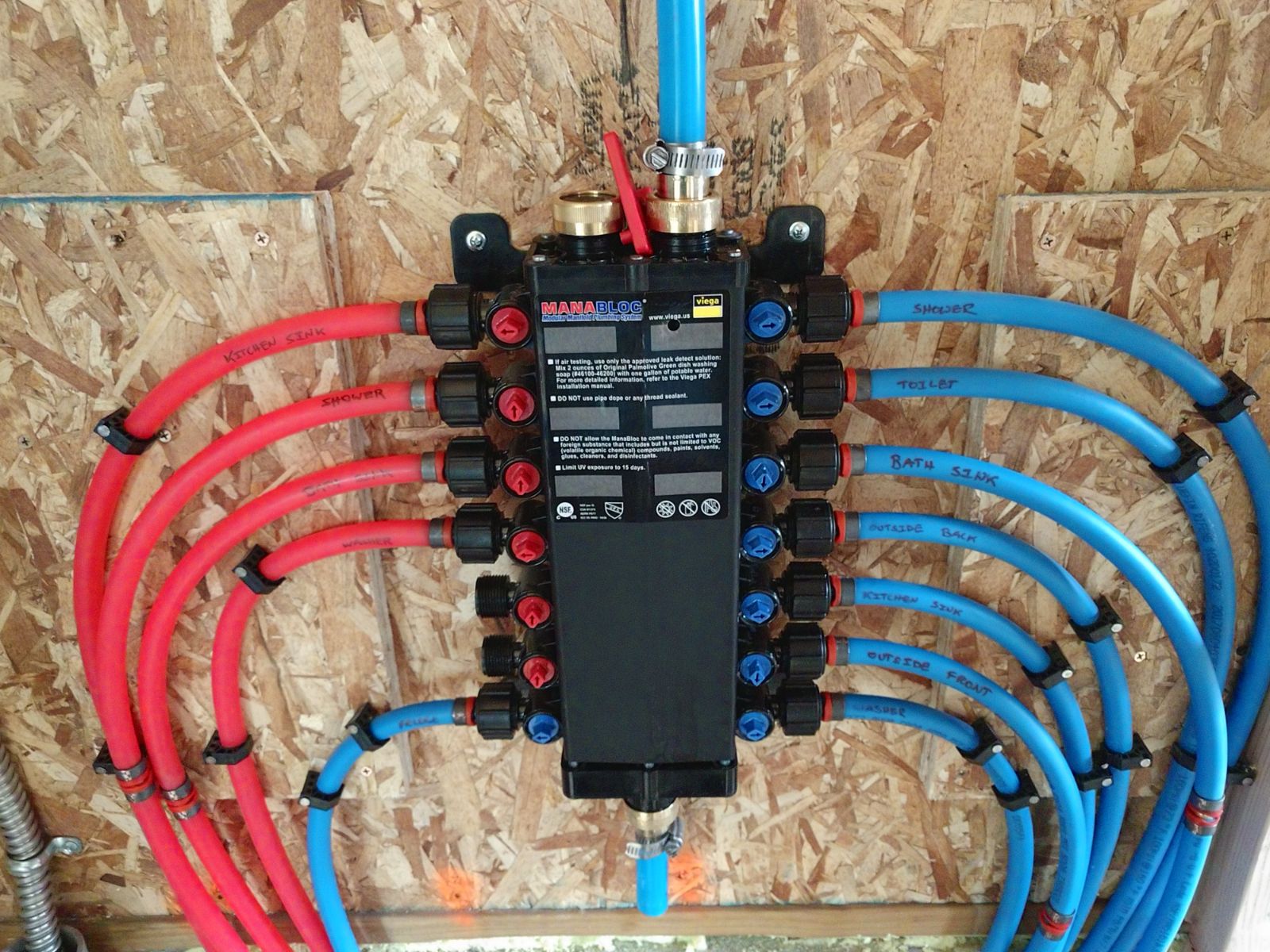Daily Detail
The posts below are about the planning and building of our love nest.
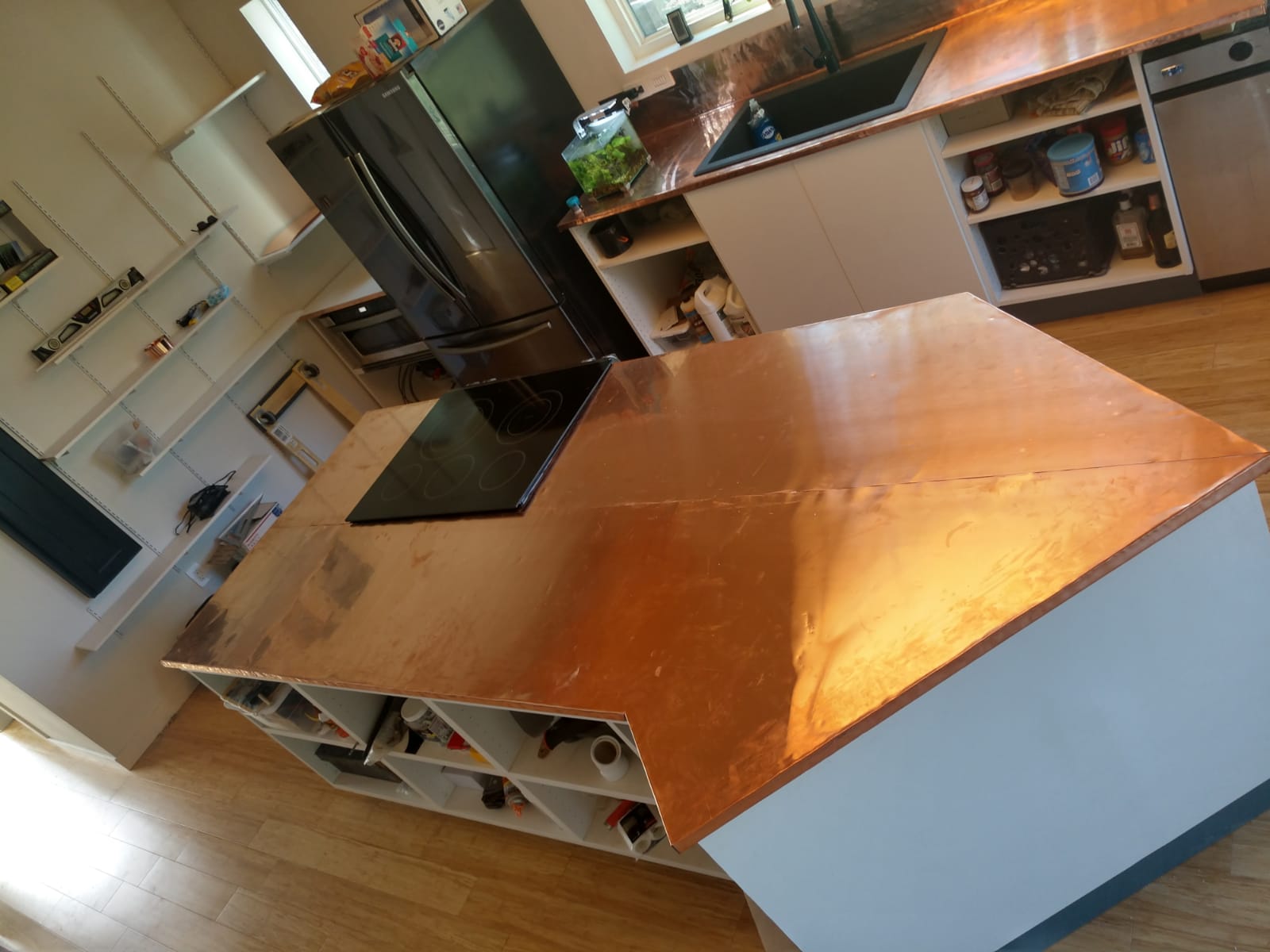
Copper countertops
Most of our beautiful successes are built on blood, sweat, tears, and swear words. Not necessarily in that order.
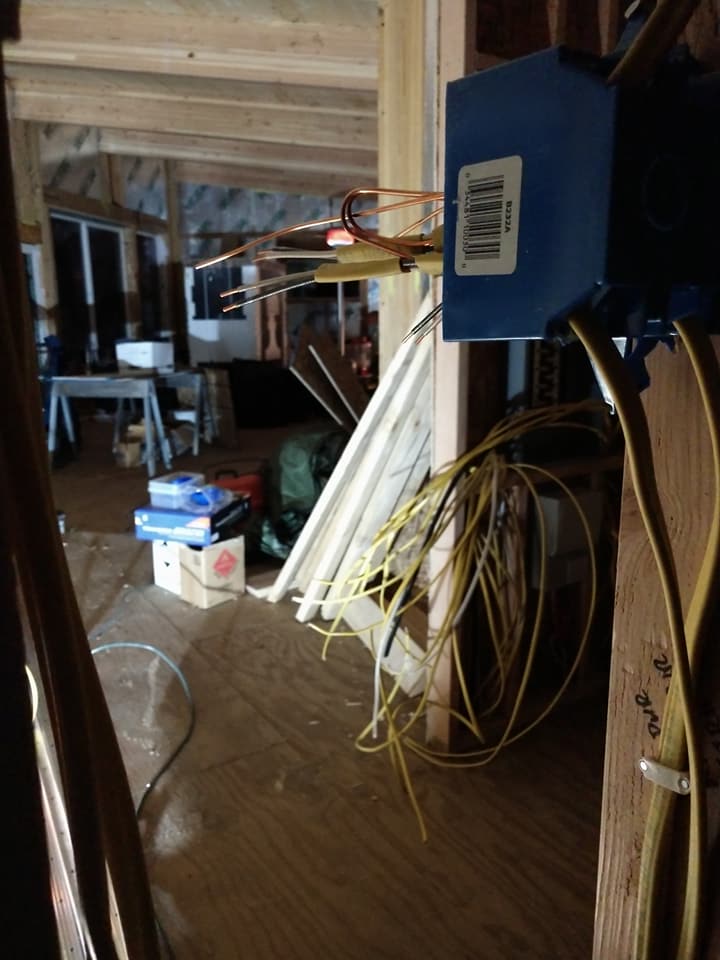
All I want for Christmas
All I want for Christmas is electricity and heat. But look! It’s gonna be such a pretty house!!
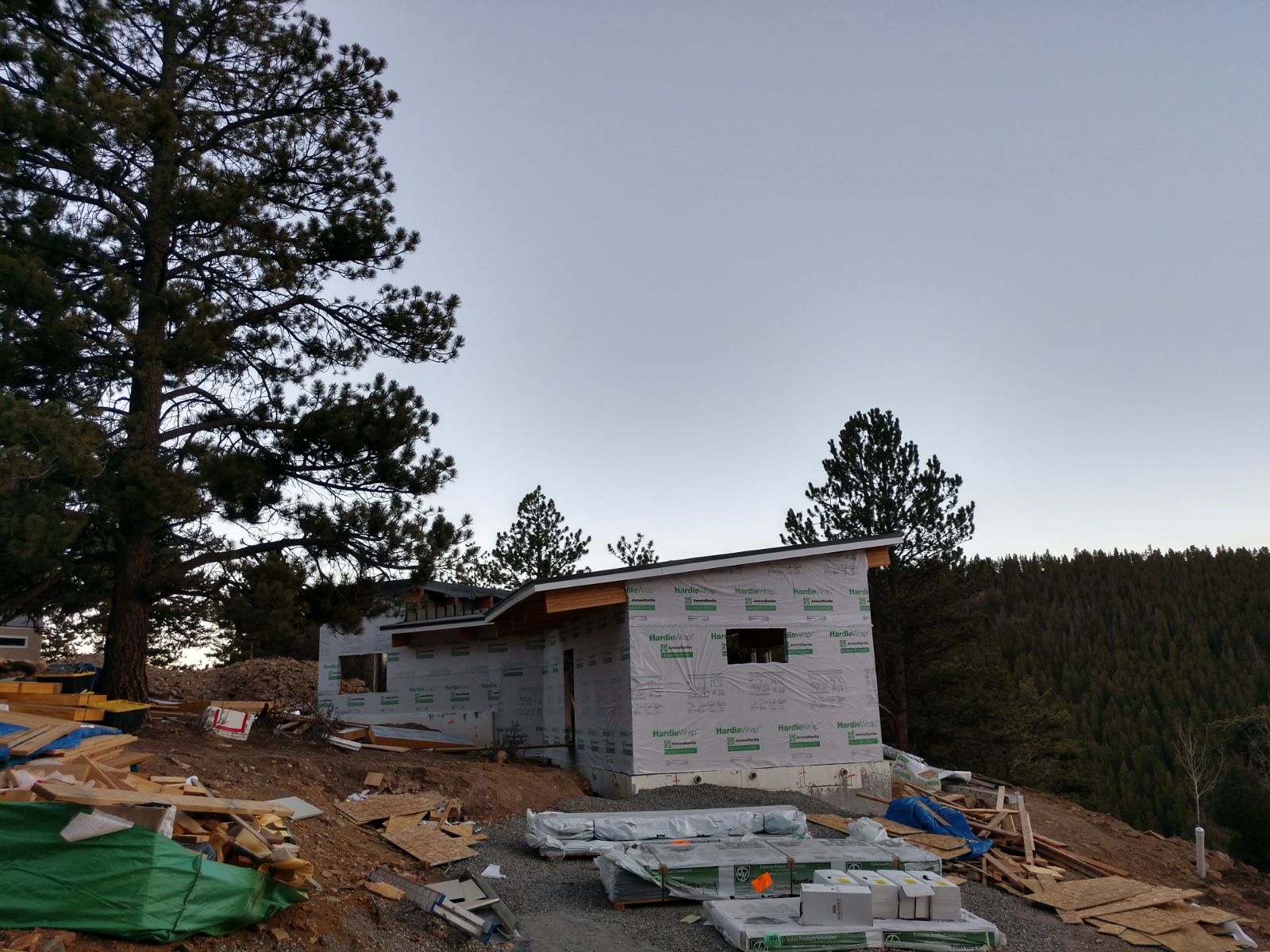
11/30/17 – it’s a wrap
Here are some pictures of our house today – it’s finally been wrapped!!!!! The whole house feels unified in its white plastic sheeting as the first could of windows went in. We are eagerly
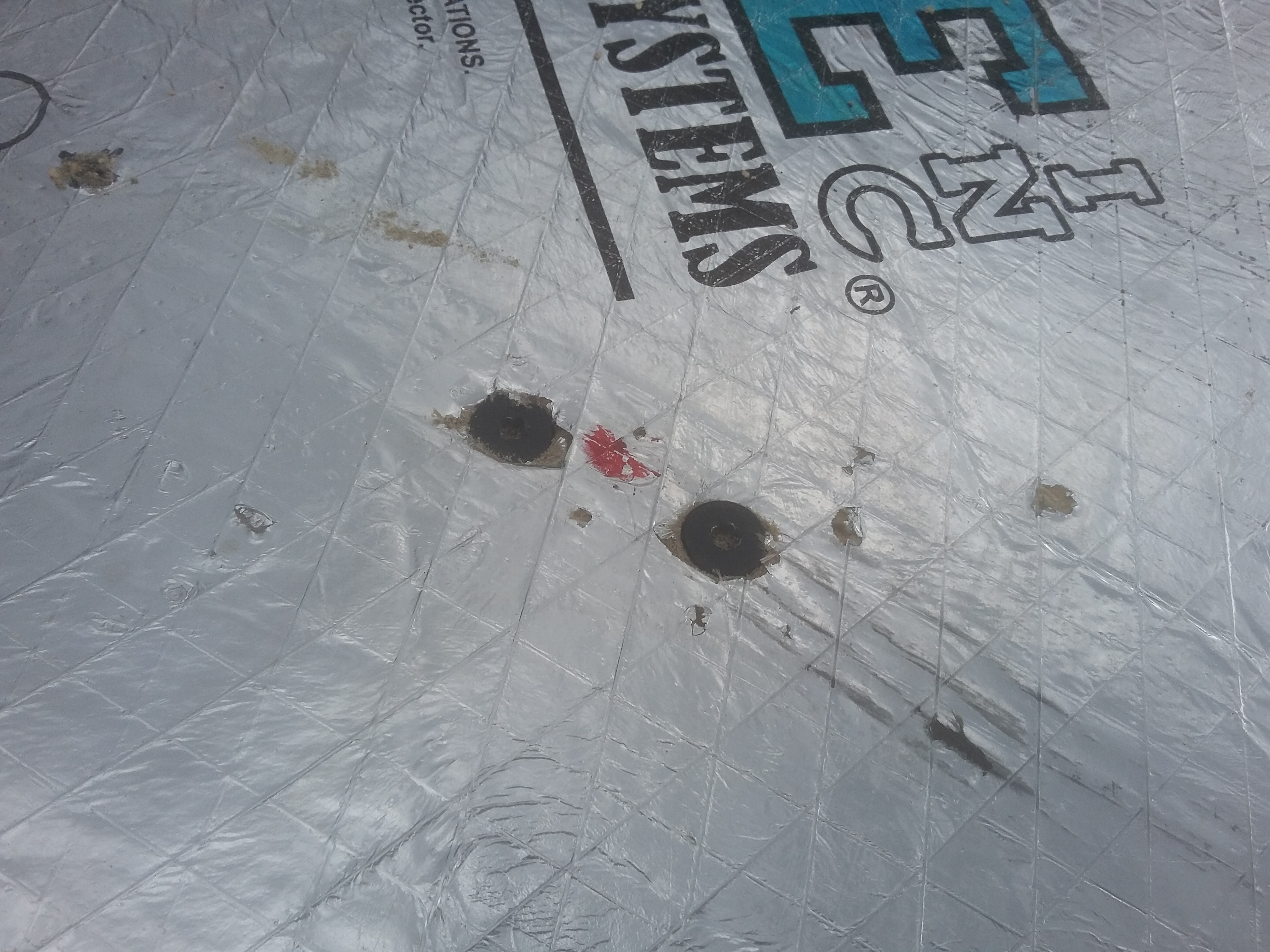
Inspection Photos – Roof Panels
All of the roof panels have been installed as follows: RayCore structural panels with internal 2×8 cut to size to fit over each set of beams Minimum of 6 lag screws (per manufacturer) through
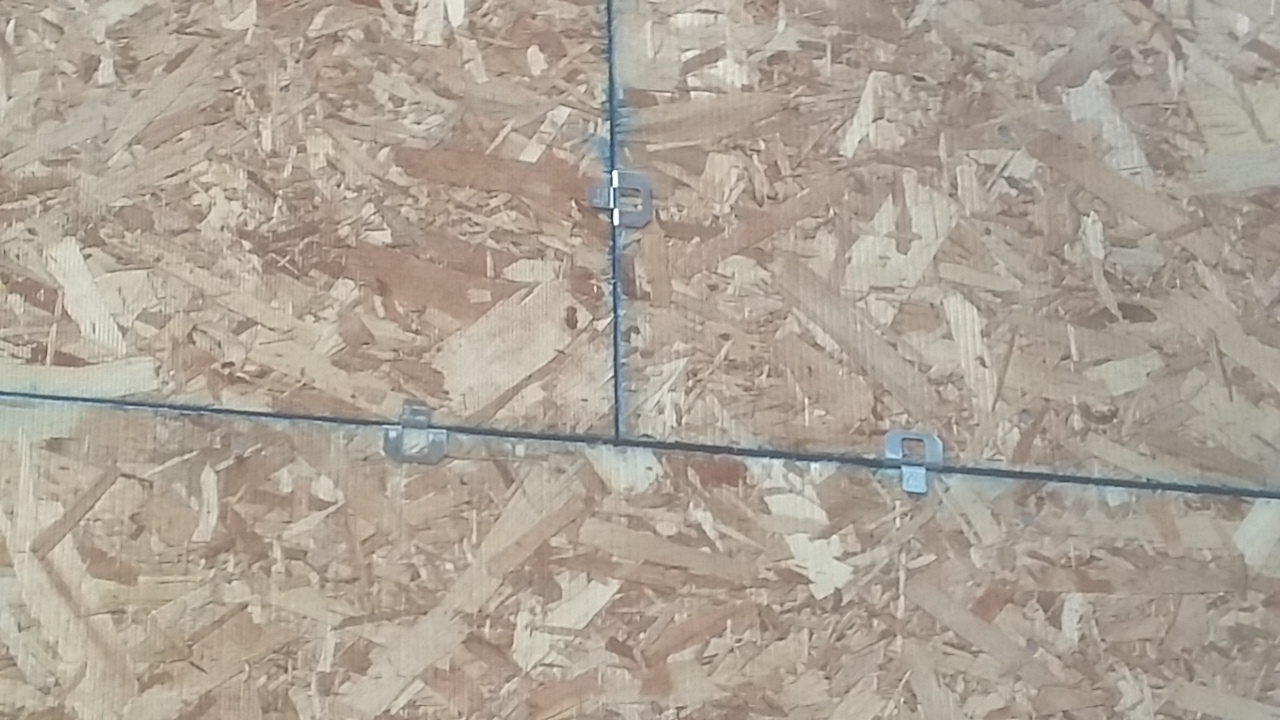
Inspection Photos – Shear-Wall Sheathing
These are the inspection photos for our shear-wall sheathing. 1/2″ OSB Nail schedule 6″ O.C. on the edge, 12″ O.C. in the field 8d 2-1/2″ ring-shank nails Proper gap maintained with Simpson 20-Gauge Plywood
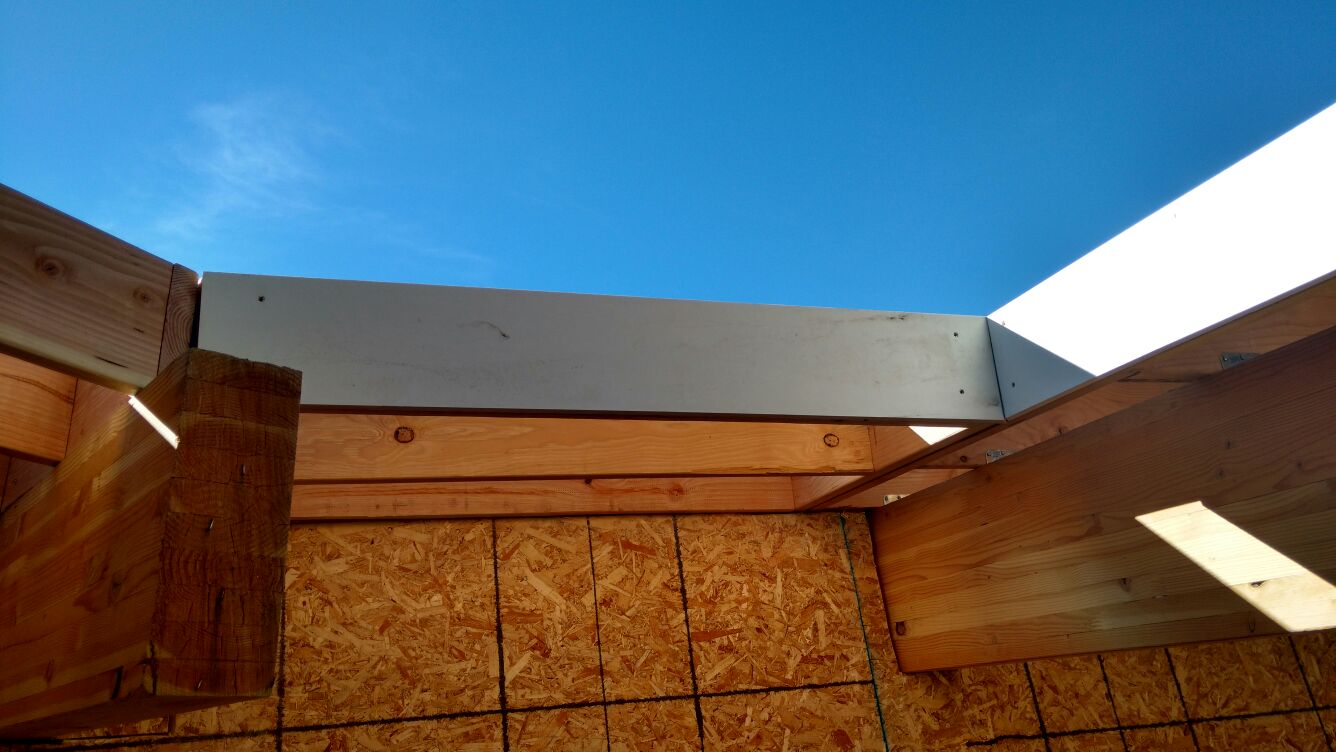
Soffits
Below are pictures of the soffits we built as roof extensions. The insulated roof panels are only located directly over the living areas. These soffits extend up to 5 feet on the front of
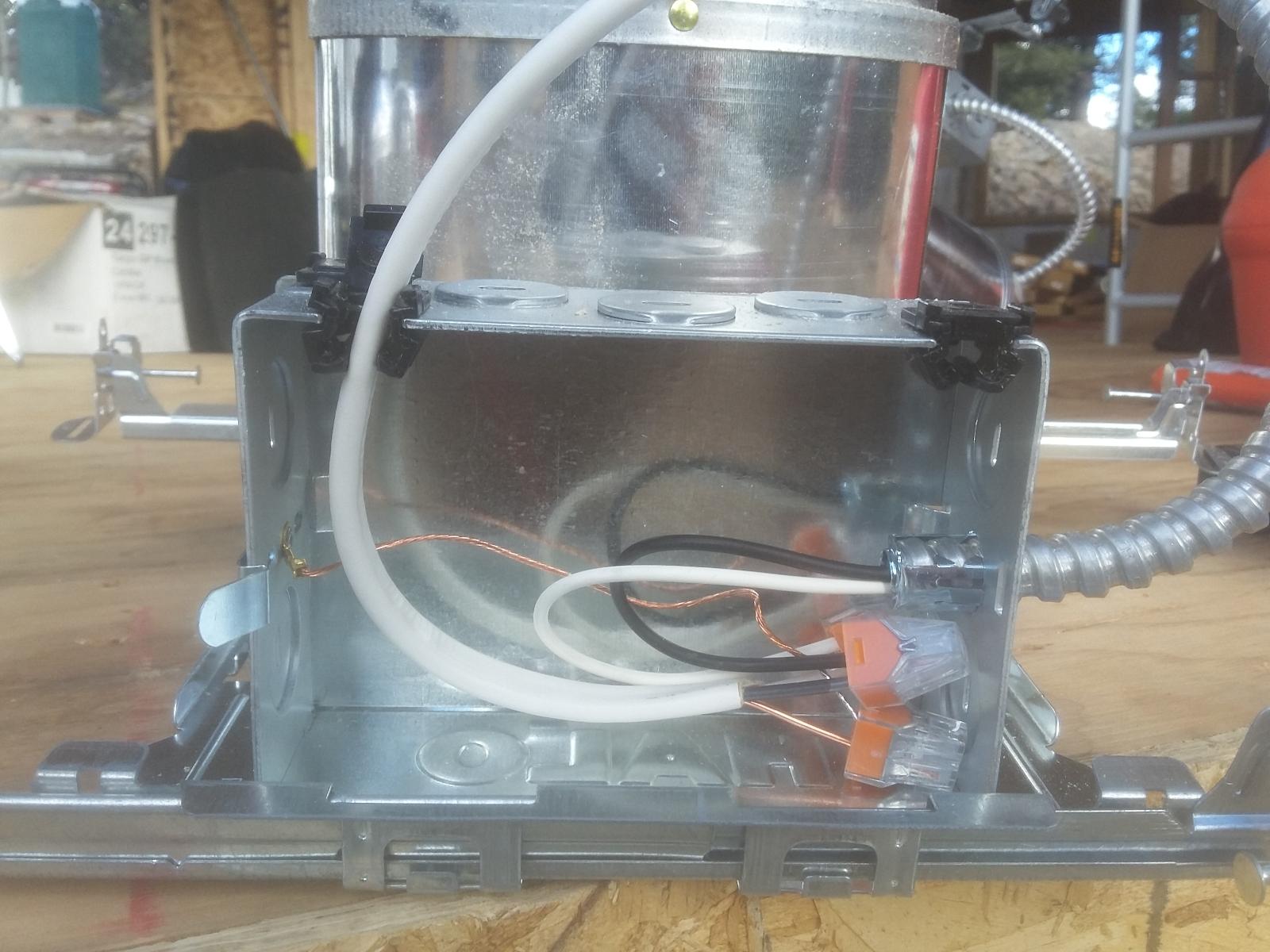
11/21/17 – Electrical Soffit Lights
The electrical installation has finally begun with the addition of can lights to our soffits. These lights needed to get installed so the siding contractor can cut out the soffit panels with openings in
9/15/17 – Roof Beams
13 beams raised. No major injuries. One beautiful house-to-be. Success. Today we got our roof beams installed. Quite a feat as our helpers dropped out; but Kori rocked the tag line and became an

9/3/17 – More Walls
Building your dreams is hard work. I suggest buying a heavy duty winch. It makes it better. We continue to slowly build our walls and watch our house come together. We are now in
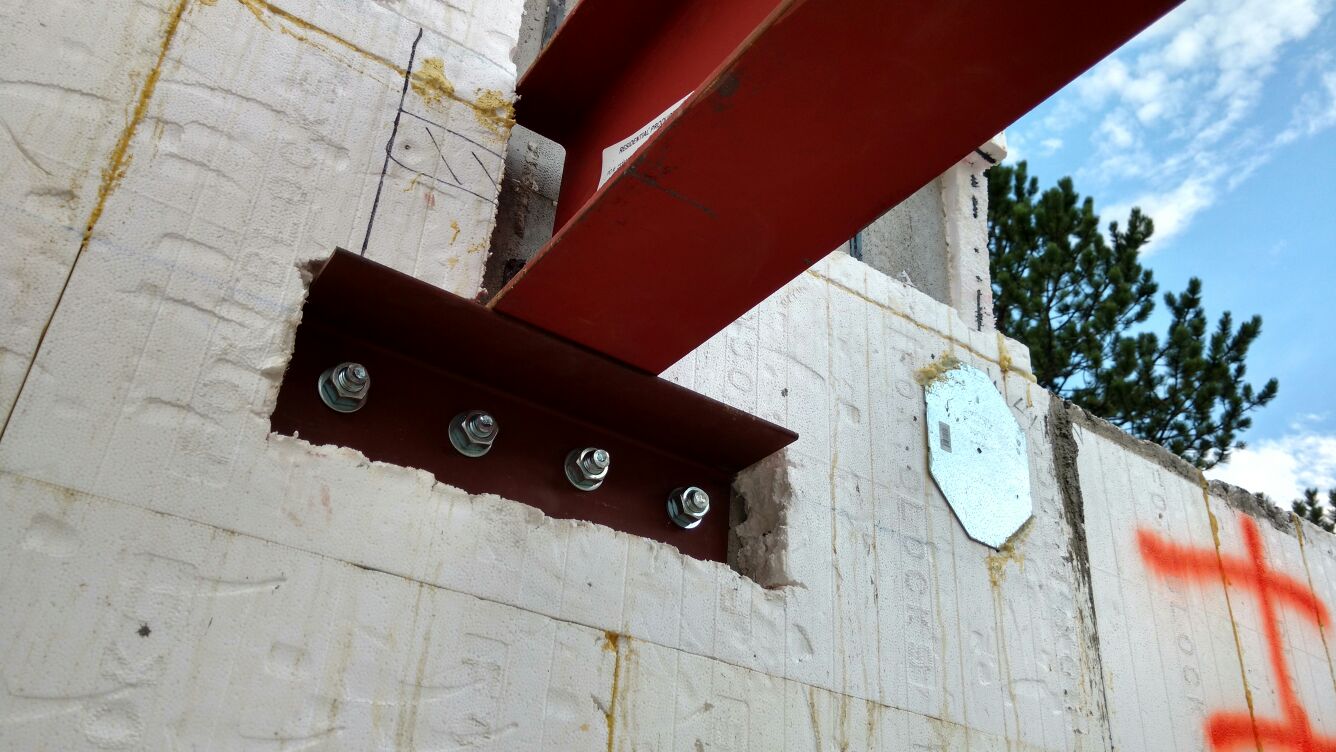
Steel Beam
One of the fun items we got to install in our floor system is a steel beam where our bedroom wall ends. This aligns with one edge of our flat roof so it needed

